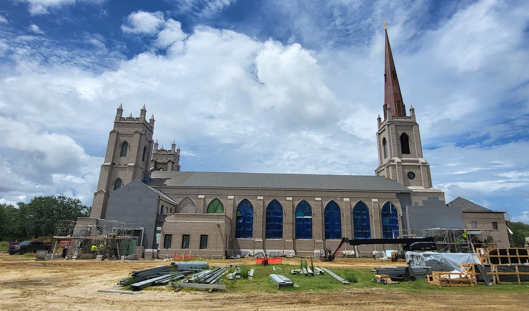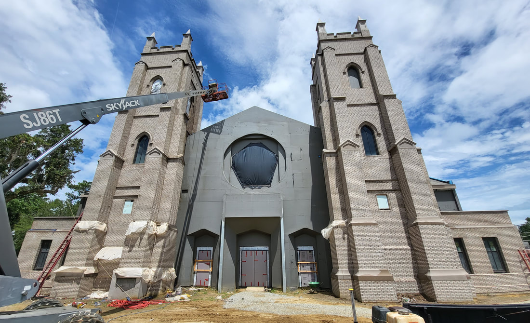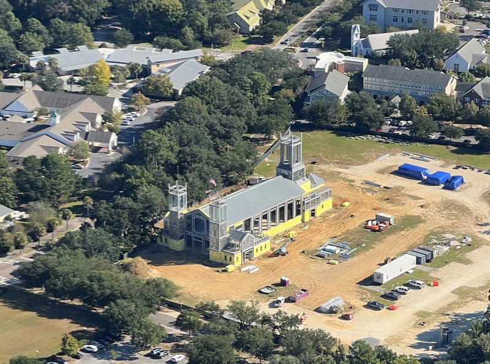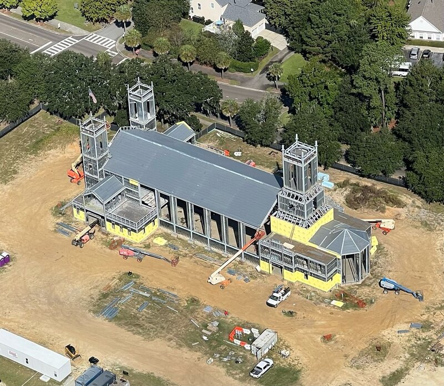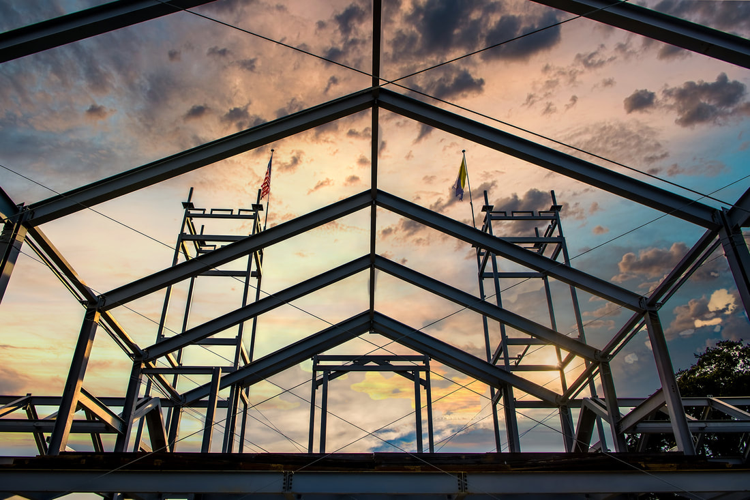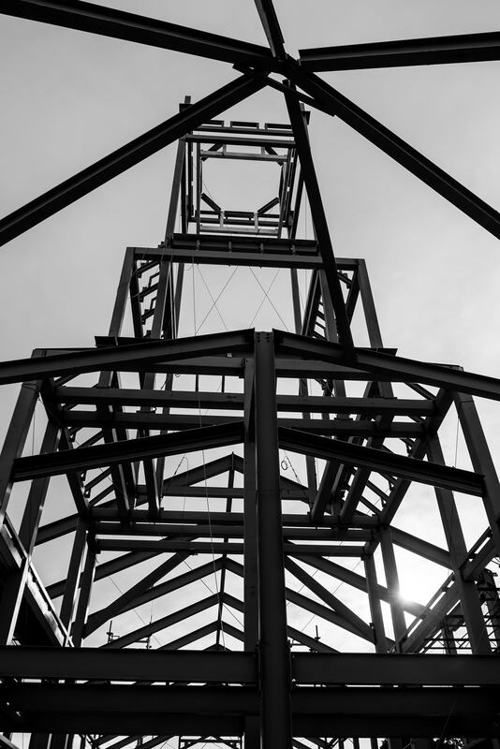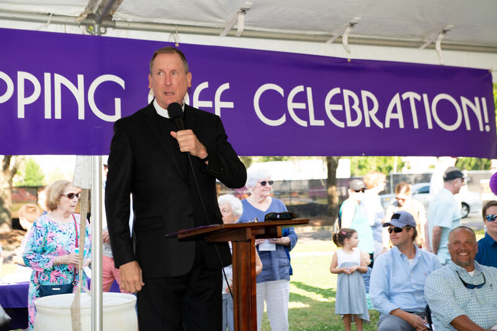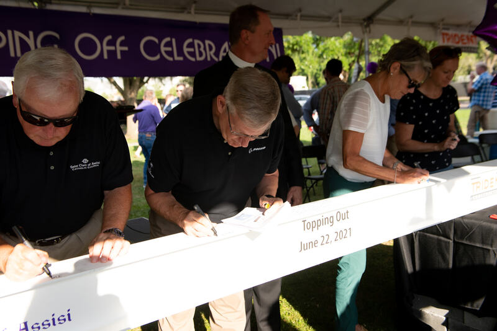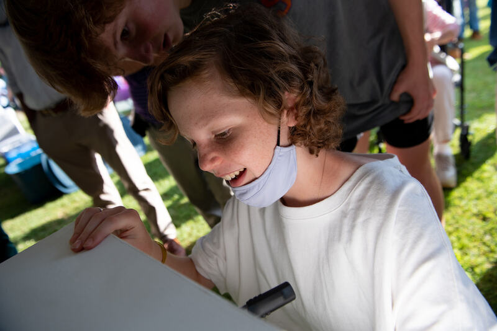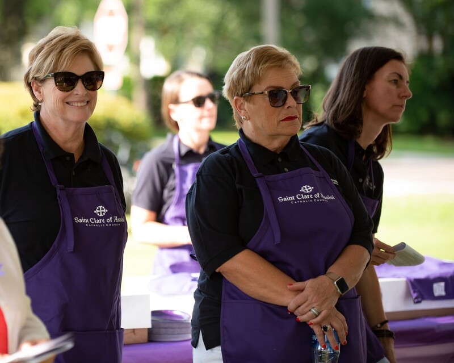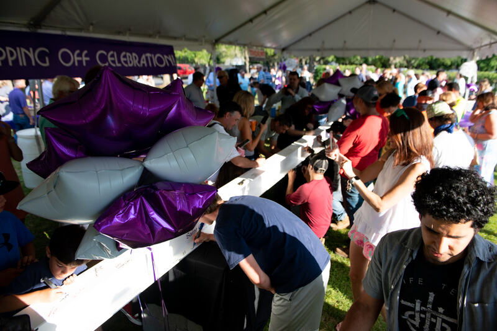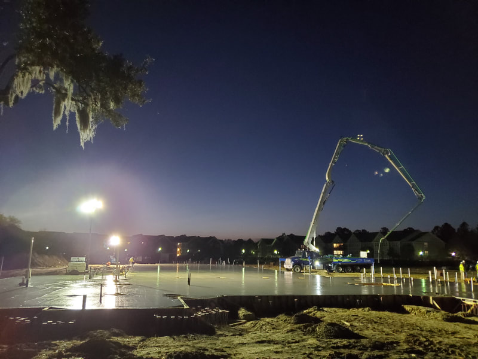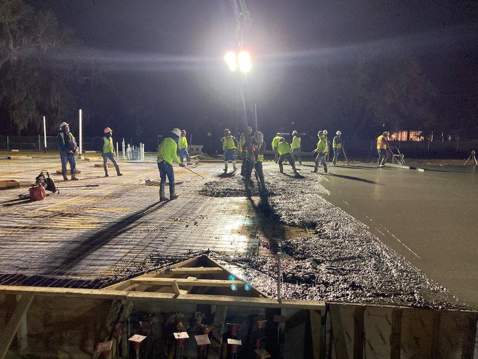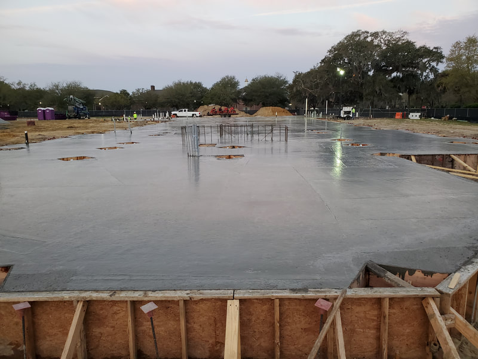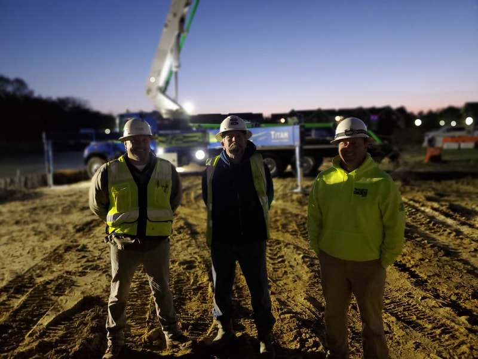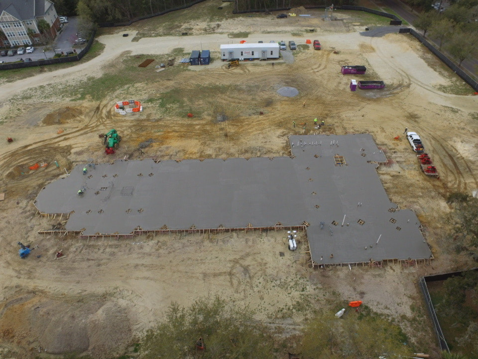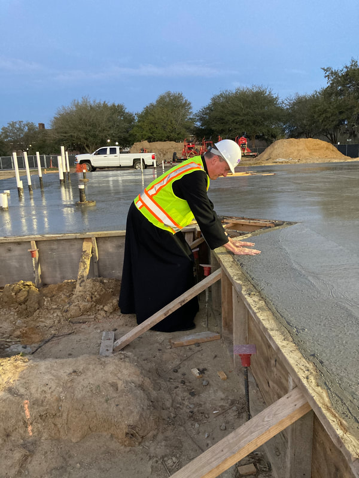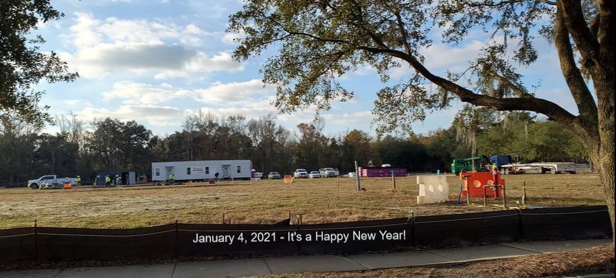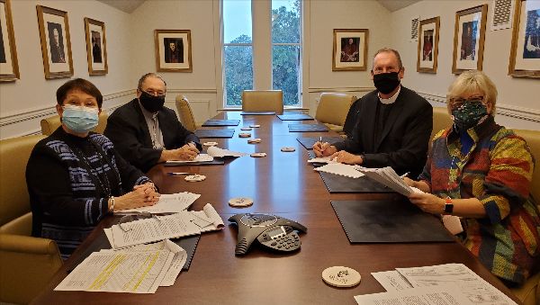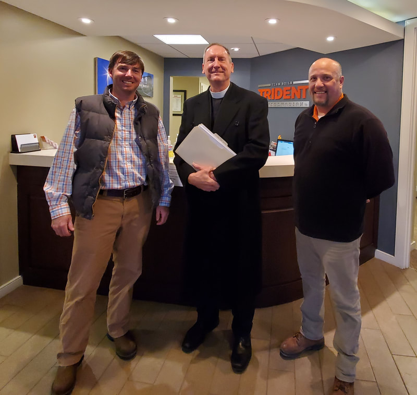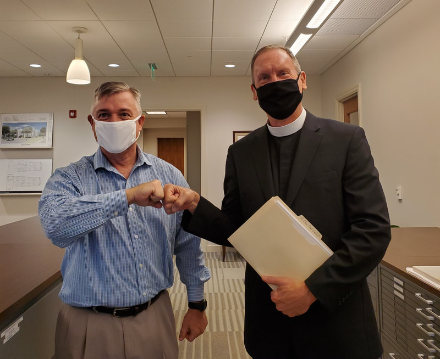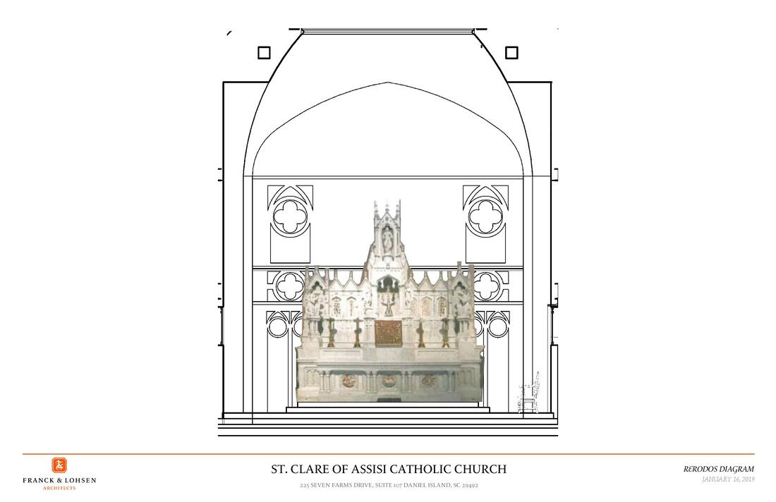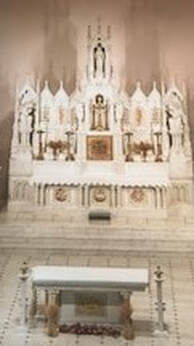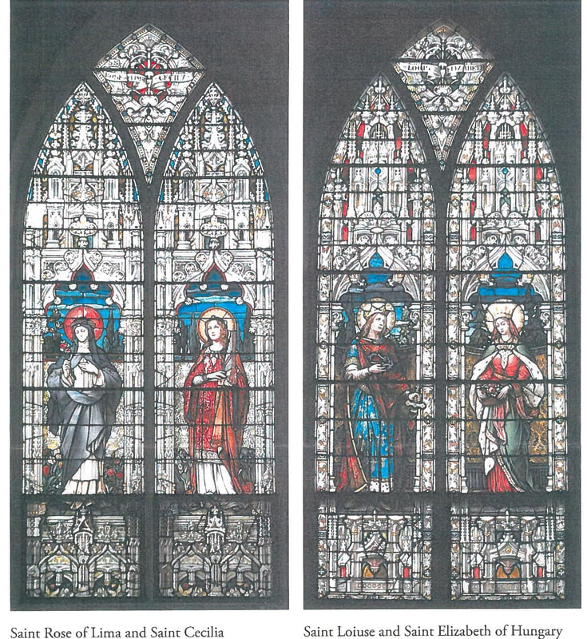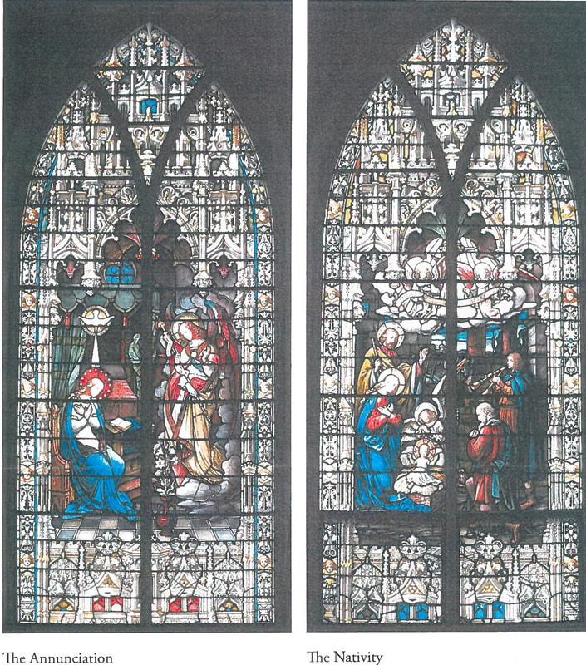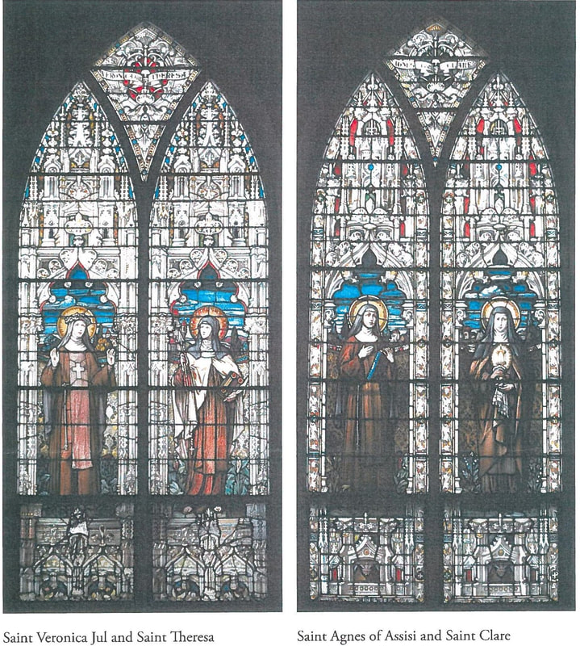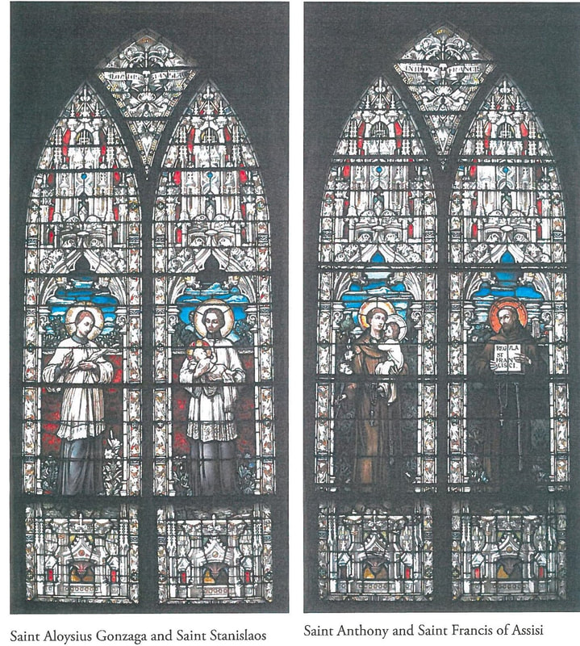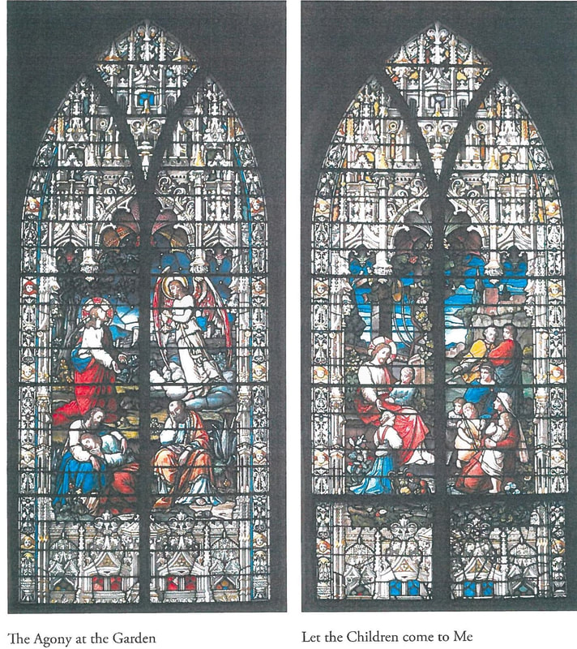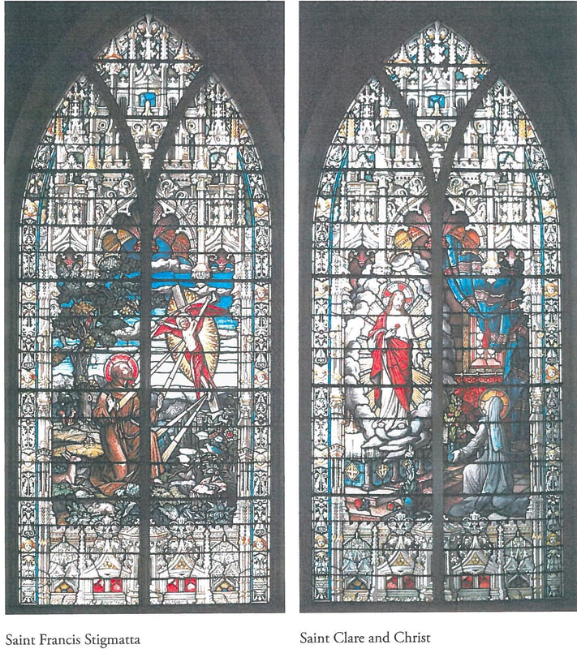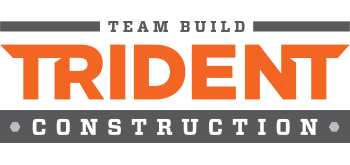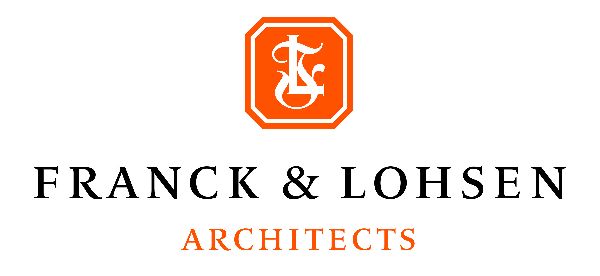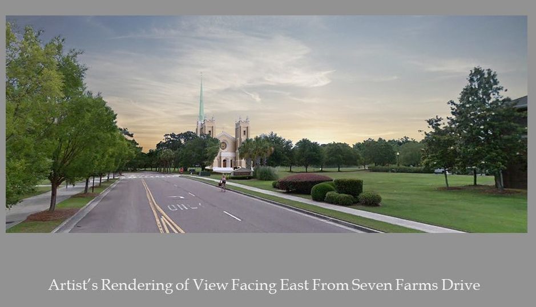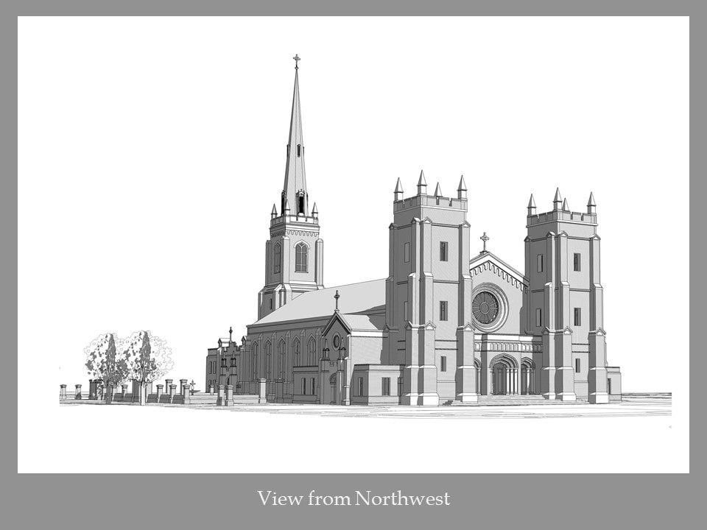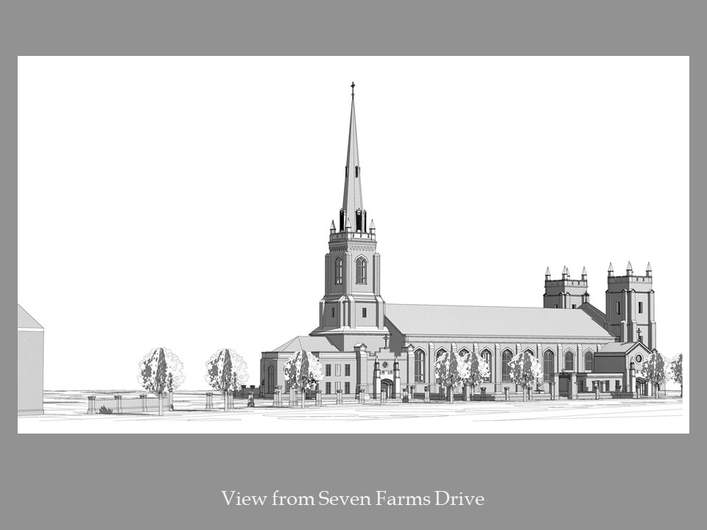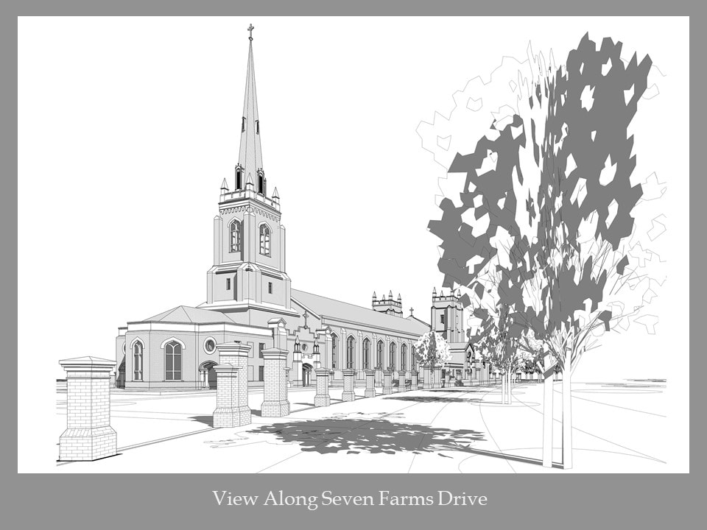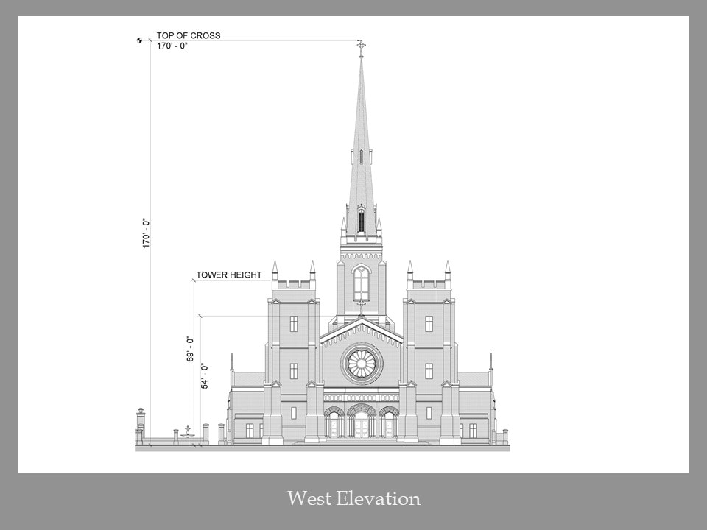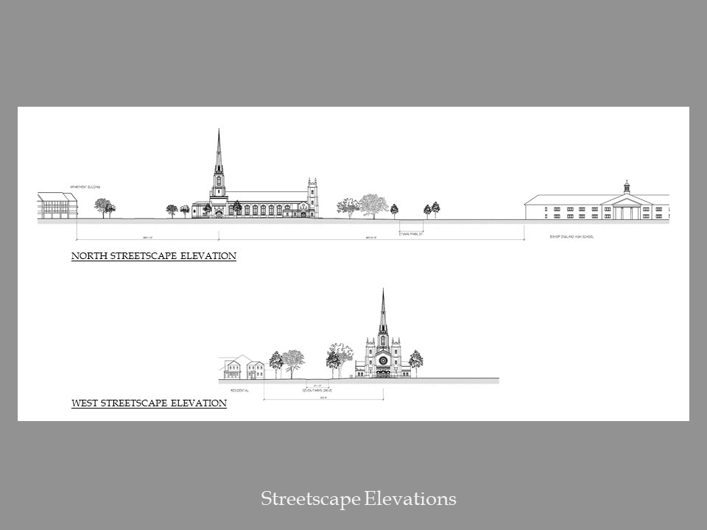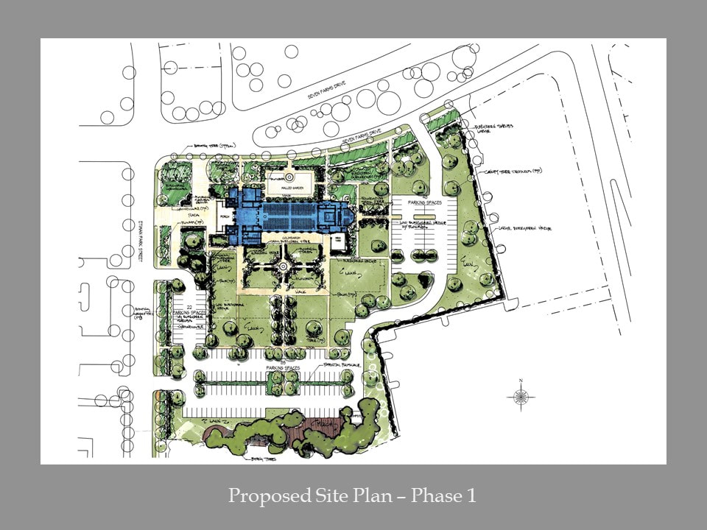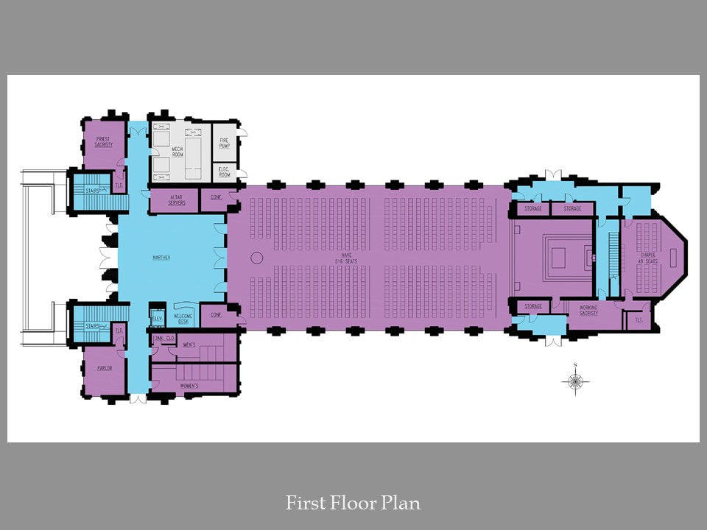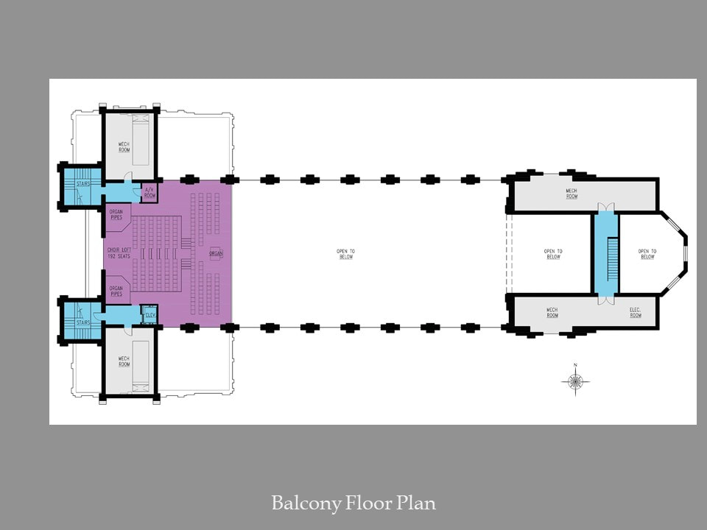MASS OF DEDICATION
APRIL 22, 2023
march 2023
1. The building is 98% percent complete. The punch list walk through took place on March 15.
2. Sod placement and landscaping are underway as of early March.
3. The parking lots have been graded and will be paved in the last week of March. All exterior lighting is scheduled to be completed by the first week of April.
4. The installation of the organ and pipes was completed in late February.
5. The installation of the 600+ piece, 5-ton marble high altar (reredos) and one-ton free standing altar was completed in early March.
6. The twelve 120 year old stained glass windows have been installed. The newly manufactured matching windows are undergoing installation as of mid March.
2. Sod placement and landscaping are underway as of early March.
3. The parking lots have been graded and will be paved in the last week of March. All exterior lighting is scheduled to be completed by the first week of April.
4. The installation of the organ and pipes was completed in late February.
5. The installation of the 600+ piece, 5-ton marble high altar (reredos) and one-ton free standing altar was completed in early March.
6. The twelve 120 year old stained glass windows have been installed. The newly manufactured matching windows are undergoing installation as of mid March.
NOVEMBER 2022
1. The exterior masonry is 98% complete.
2. The sidewalks are currently being put down. Grading has begun for the parking lots (January) and for the landscaping and brick walls along Seven Farms Drive (February).
3. Interior painting is 90% complete.
4. Interior lighting is 90% complete. Exterior lighting is 25% complete.
5. The Adoration Chapel is 100% complete (except for the installation of stained glass windows).
6. The laying of porcelain tile (nave and sanctuary) and marble steps (sanctuary) has begun. The floor tile work in ancillary rooms is complete.
7. Hurricane Ian provided us with a good test for the exterior protective windows. While the installed windows are to code, we have decided to be proactive and take extra precautionary measures to strengthen them further. The stained glass windows will be installed thereafter.
8. The internet and audio-visual systems have been installed. The security systems are being installed now.
9. All 26 bells have been installed in the northwest tower (corner of Seven Farms Drive and Etiwan Park Street). The installation of the mechanical and electrical systems will be completed in a few weeks. The bells will remain silent until the church "comes alive" at the dedication next spring.
10. The monument sign (large sign next to the sidewalk) has been designed and is awaiting approval by the City of Charleston.
11. The marble reredos (high altar) and main altar installation will begin in December.
12. In early 2023, the organ, pews and liturgical furniture will be installed.
2. The sidewalks are currently being put down. Grading has begun for the parking lots (January) and for the landscaping and brick walls along Seven Farms Drive (February).
3. Interior painting is 90% complete.
4. Interior lighting is 90% complete. Exterior lighting is 25% complete.
5. The Adoration Chapel is 100% complete (except for the installation of stained glass windows).
6. The laying of porcelain tile (nave and sanctuary) and marble steps (sanctuary) has begun. The floor tile work in ancillary rooms is complete.
7. Hurricane Ian provided us with a good test for the exterior protective windows. While the installed windows are to code, we have decided to be proactive and take extra precautionary measures to strengthen them further. The stained glass windows will be installed thereafter.
8. The internet and audio-visual systems have been installed. The security systems are being installed now.
9. All 26 bells have been installed in the northwest tower (corner of Seven Farms Drive and Etiwan Park Street). The installation of the mechanical and electrical systems will be completed in a few weeks. The bells will remain silent until the church "comes alive" at the dedication next spring.
10. The monument sign (large sign next to the sidewalk) has been designed and is awaiting approval by the City of Charleston.
11. The marble reredos (high altar) and main altar installation will begin in December.
12. In early 2023, the organ, pews and liturgical furniture will be installed.
JULY 2022
As of midsummer here are features and items that have been installed since the beginning of the year:
- the copper spire was placed atop the tower on February 14 to a overall height of 180 feet
- 95% of the interior sheet rock has been installed
- 95% of electrical and plumbing systems have been completed
- the elevator from the ground floor to the mezzanine has been installed
- interior painting has begun
- the HVAC systems are operational
- ceramic tile floor installation has begun
- all of the roofing has been completed
January 2022
October 2021
topping off celebration - June 24, 2021
ABOVE pHOTOs cREDIT: tRIDENT cONSTRUCTION / GARY COLEMAN
Concrete pouring - march 23, 2021
Construction trailer arrives - January 4, 2021
Construction contract and bank approval day - December 16, 2020
|
THE MIRACLE OF OUR WINDOWS
The Sisters of Saint Francis in Pittsburgh and how they are blessing our new church. A little background: The cost of new stained glass windows was beyond our budget so our architects designed windows that would be fitted with plain glass until, hopefully, one day the parish could afford stained glass. We needed 12 windows. We later learned about the Sisters of Saint Francis in Pittsburgh. The Sisters' chapel had 12 windows. Two of them depict Saint Clare of Assisi. And they fit our architects' design by mere inches. We have purchased also the Stations of the Cross, the high altar (reredos), the main altar, statues of Saint Joseph, the Blessed Mother, Saint Clare of Assisi, and a baptism font. To God be the glory! Would you like to sponsor liturgical items for our church?
For more information, please contact: Rosemary Vatalaro at 843.471.2673 or email. Father West at 843.471.2672 or email. JR Buzzelli at 803.735.6680 or email. Main Church Altar and Liturgical Elements Altar Candlesticks (1 remaining) - $1,000 Festive Dedication Chasuble (2 available) - $4,000 each Cope (cape for liturgical processions) - $5,000 Festive Dedication Deacon Dalmatic (2 available) - $4,000 each Credence Table for Sanctuary (for sacred vessels) - (2 available) - $2,500 each Structural Elements Hospitality Center in Narthex - $30,000 Sacristy (work room for liturgical items) - $20,000 South Tower - $250,000 Adoration Chapel Candlestick (3 available) - $1,000 each Pews (smaller than those in the main church) - (5 available) - $2,000 each Presider Chair - $5,000 Small Lectern - $5,000 Choir Loft Gothic Carved Bookcase (roughly 25 feet long) - $50,000 Choir Chairs (Set of 70) - $7,500 Music Stands and Cart - $2,000 Pew (18 available) - $5,000 each Sponsorship Form If you would like to sponsor an item for the church and pay via credit/debit card, click here. Thank you. These are the altars as they appeared in the Saint Francis motherhouse chapel. The rear altar is called a reredos (rare-rah-dose) whereas the front altar is the Altar of Sacrifice.
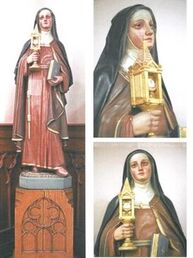
Statue of Saint Clare of Assisi, possibly for the church narthex. These are the windows that will grace our church. N.B. The colors are brighter and more vivid that shown here. |
December 2021
The entire skeleton of steel has been erected and welded. All exterior insulation is in place and is being waterproofed. Interior wall studs are complete. Electrical and data wiring underway. Brickwork underway on east (main) tower. Installation of the copper spire is expected by the end of January. Designs for liturgical furniture and pews finalized. Sanctuary crucifix of San Damiano ordered and in production in Ortisei, Italy. June 24, 2021 The Topping Off Celebration takes place where more than 250 friends gathered to sign the last steel beam to be placed, this one in the North Tower. Great party! April 2021 The steel structure begins to take shape! March 2021 In the early morning hours of March 23, 29 truckloads of concrete were poured to complete the foundation and building pad. All underground utilities have been installed. Coming up next: erection of the steel skeleton. December 2020 After several months of delays as various teams of attorneys finalized the construction contract, Bishop Guglielmone and Father West signed the agreements on December 16 and delivered them to Trident Construction the same day. The closing of the loan from South State Bank then followed. Trident will mobilize their teams on site beginning January 4, 2021. September 9, 2020 The purchase of the 6.2-acre site by the parish was finalized with the Diocese of Charleston. The parish now holds title to the land. September 2020 While the building site is not filled with as much construction equipment as weeks past, we continue to make progress.
July 2020 The first phase of our church construction project is nearing completion! There has been quite the flurry of activity over the past few months:
May 2020 Initial site work has begun with the installation of silt fencing around the entire site and protective fencing around majestic oaks and other trees. The storm water drainage system installation has begun. The church building pad is being formed. February 23, 2020 Groundbreaking success! Over 500 people gathered on a spectacular late winter day to witness the blessing of the site by the Bishop of Charleston and the turning of the earth by the pastor, members of the Design & Build Team, the Mayor of Charleston, and our architects. December 2019 The final design and construction documents have been submitted to the City of Charleston for review and are now in the queue for the issuance of a building permit. There are many projects ahead of us. We hope to receive the permit in early March. This is a major step forward. Many thanks go to everyone on our hard working Design and Build Team: Jim Ferrell, Frank Walsh, Catherine August, Greg Keating, Chuck Smiley, Will Danielson, and Steve Dudash. Now, everyone, get busy praying to Saint Clare that the process will move along smoothly! October 2019 1. Applications to various governmental agencies that regulate storm water and other environmental matters have been submitted. We expect those permits to be granted by December. 2. Our architects continue in their work to create the construction drawings, now at 75% complete. When they are 100% complete, the plans will be resubmitted to the general contractor for bidding. We expect the bidding to occur in late November or early December. 3. Our application to the Holy See for approval of the bank loan will go to the Vatican this month. We hope for approval by the end of November. Once approved, we will make the formal application to the bank. We expect to close on the loan at the end of December or early January. 4. We have reached an agreement with the Diocese for the transfer of the 6.2 acre building site from diocesan ownership to parish ownership. The purchase price is $2.2 million (market value is close to $4 million). We expect to make the transfer in early January. May 2019 A parish wide town hall meeting was held on May 23 to give parishioners a thorough update on the project timeline, costs, and design. Information shared at that meeting was presented again in a shortened format during Masses the weekend of June 29 & 30. January-February 2019 The Design Review Board of the City of Charleston granted preliminary approval of the church exterior design pending a few minor modifications that are being tended to by our architects. The Building and Renovation Advisory Committee (BRAC) of the Diocese of Charleston has granted approval of the design. December 2018 We have received initial approval of our design plans from the diocesan BRAC pending a few minor tweaks. We have finalized the selection of our site and landscaping engineering firm, contracting with Thomas and Hutton Engineering with offices in Mount Pleasant. Our architects are presently interviewing acoustical engineering firms. We have finalized the total number of seats for the church at 961, including the loft and the sanctuary area. The Adoration Chapel will seat 40 people. Two members of our Design and Build Team -- Catherine August and Frank Walsh - are investigating the closures of churches elsewhere for liturgical pieces (altar, Stations, etc.) that would be appropriate for our church. Color sketches of the interior and exterior are being worked on by our architects and will be available to the parish in a few weeks. We are making great progress! Keep those cards and letters coming! November 2018 We are making our first formal presentation to the Building and Renovation Advisory Council (BRAC) of the Diocese of Charleston. The BRAC is comprised of lay and ordained people with expertise in the building and design arts as well as liturgical requirements. September 2018 We received preliminary design approval for Phase 1, the church building, from the Design Review Board of the City of Charleston on August 20, 2018. This means that the City has accepted the siting of the church and parking areas plus the exterior architectural design and the initial landscaping plan. The accepted plan is different from the previous design as follows:
Spring 2018 Our architectural firm has been meeting with the Architectural Review Board of Daniel Island and the City of Charleston's Technical Review Committee. These are the first steps prior to submitting construction documents (which will be drawn in the months to come) to ensure that we are on the right path in terms of Daniel Island covenants and City of Charleston ordinances. July 17, 2017 Design and Build Team Selects Geotechnical Engineering Firm. We have contracted Terracon Consultants, Inc., of North Charleston who will conduct geotechnical engineering services on the building site. In a few weeks you may see large trucks with drilling equipment. After taking soil and groundwater samples, Terracon will issue a report that includes:
Summer 2017 Final schematic design completed and presented to the parish. June 5, 2017 Design and Build Team Selects Contractor to Assist in Pre Construction Services. The Design and Build Team, working closely with our architects, Franck & Lohsen, interviewed three local contractors and selected Trident Construction of Charleston. Trident is a local firm in business for 36 years, successfully managed the construction services of several church projects, including Saint Benedict Catholic Church in Mount Pleasant. They will begin working immediately with our architects to establish cost estimates based upon the schematic design, and will continue through final design development, preparation of construction documents, and completion of construction. March 13-14, 2017 Our architects, Franck & Lohsen of Washington, DC, were in town to meet with the Design and Build Team in two three-hour work sessions. This was the architects' first visit since we hired them on a four-month contract to create a conceptual schematic design. On the visit, they walked the building site, proclaiming it to be a "gem," especially because of the monumental trees that line Seven Farms Drive. In the first meeting, they asked questions of the Team about facilities needs and wants -- possible number of seats in the sanctuary, the possibility of a smaller daily Mass chapel, an Adoration chapel, numbers of classrooms, meeting rooms, offices, social space, etc. The following day they returned with long worksheets with proposed square footage requirements which the Team then reviewed and, in some cases, amended. 2016 Bishop Guglielmone gives the parish permission to begin planning the parish campus on the 6.1 acre site on the corner of Seven Farms Drive and Etiwan Park Drive. Fall 2016 Twenty architectural firms are vetted. Three finalists are named. The Design and Build Team selects the firm of Franck & Lohsen, Architects, of Washington, DC, a firm respected for their design of classic and traditional Catholic projects, for a four-month contract to create a schematic design of the church, parish center, narthex and other facilities. The schematic design will include proposed floor plans, site elevations, and interior and exterior depictions. It is not the final design for construction but, rather, a proposal. |

